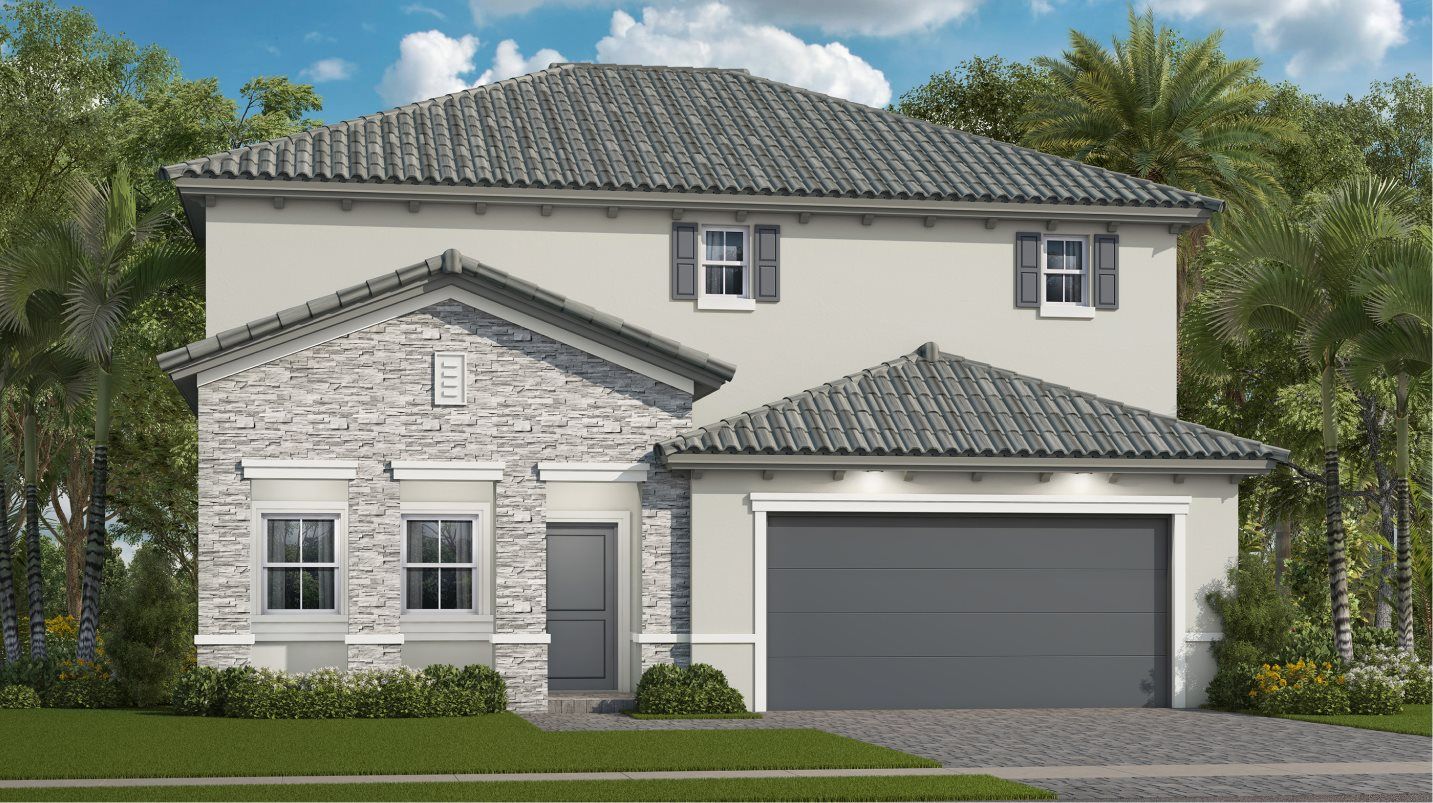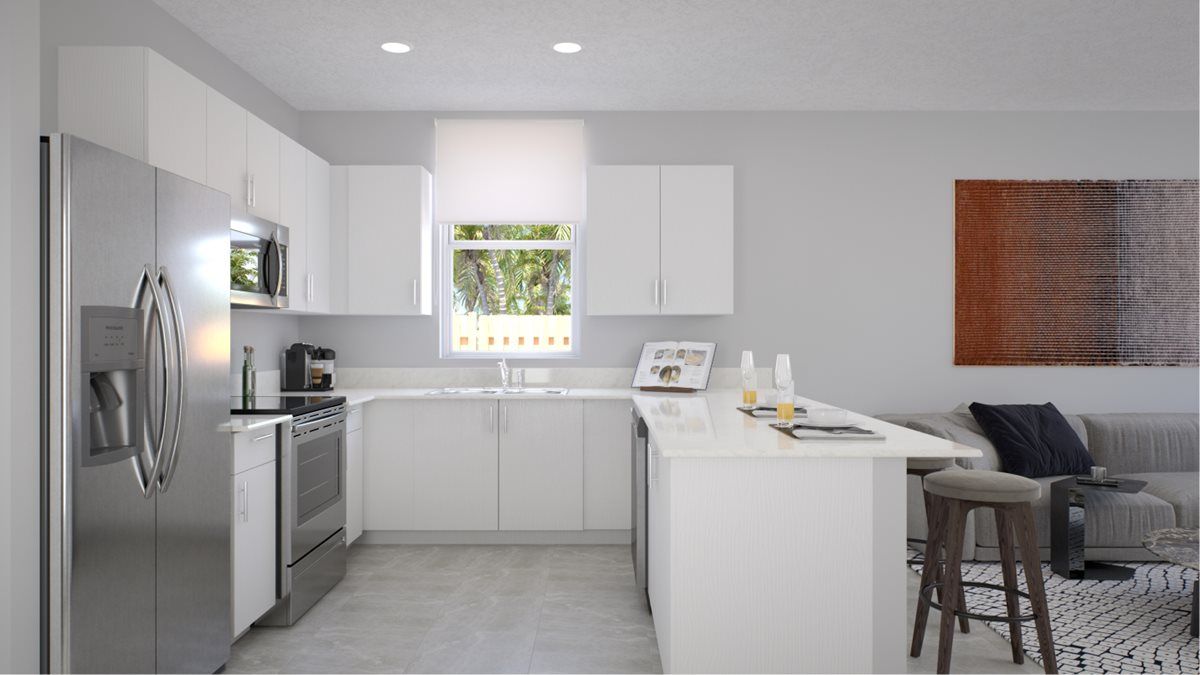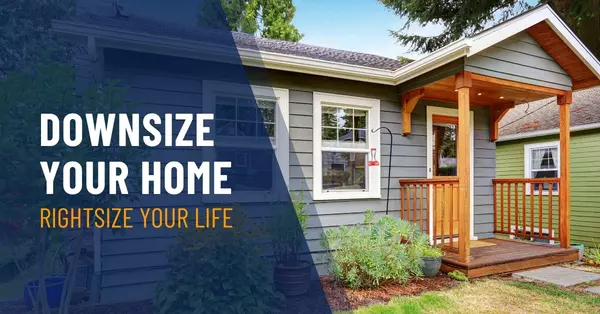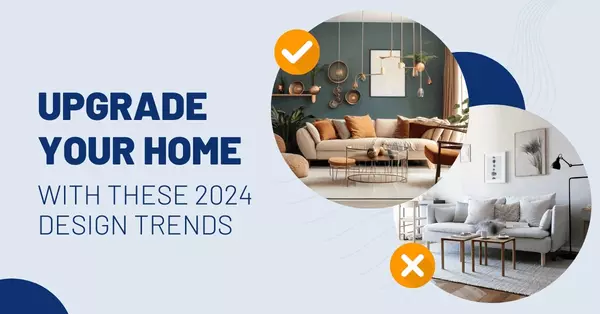Salerno

Located in splendid Miami, FL in Miami area, Lennar presents the eye-catching Salerno. These amazing new Single Family homes are located in a new construction community and are available in 7 models: . You’ll have all the space you need, with square footage of each new home spanning from 1732 to 2987 sqft, with 3 to 5 bedrooms and 2 to 3 bathrooms. Homeowners have access of an assortment of amazing amenities, including: . 7 models homes are planned for development in this desirable Miami area, and models are priced from $687,990.
Explore plans offered at Salerno: Argento
Situated among the home’s open design, the kitchen is fully equipped with a multi-use center island, abundant cabinetry room and high-end appliances to whip up delicious meals.

The central gathering place, the Great Room offers an ideal space for relaxing with loved ones and watching movies, while effortlessly connecting to the rest of the home.

Tucked away in a corner to provide maximum privacy, this owner’s suite showcases a large bedroom with an elegant tray ceiling, a generous walk-in closet and an attached bathroom designed for serenity.

Accessible off the foyer, this bathroom comes with a stylish vanity and a combination shower and tub. It also features a door that leads out to the patio.

Located at the front of the home is a comfortable bedroom to offer peace and restful nights. It’s perfect for younger family members who have an early start to the day.

Versatile in nature, any of the secondary bedrooms can effortlessly function as a private office to conduct at-home work and concentrate on important assignments, as it’s shown here.
Centuri

This peninsula-style kitchen showcases versatile countertops to add food prep and seating space, complemented by a complete set of stainless steel appliances and designer-selected cabinetry.

Tucked to the side of the foyer, this dining room provides an excellent set-up for hosting holiday parties and even the simplest meals.

Offering a comfortable location for seamless recreation, relaxation and entertainment, this Great Room also enables residents to venture onto the patio for peaceful outdoor moments.

For a relaxing retreat, the owner’s suite showcases a spacious bedroom accented by a grand tray ceiling, an en-suite bathroom and a large walk-in closet.

A stylish vanity with dual sinks and plenty of cabinet space optimizes shared living, while a glass-enclosed shower with ceramic tile surround streamlines morning routines

Directly across from the other secondary bedrooms, this peaceful retreat is in an ideal location to offer residents more privacy and personal space.

At the front of the home are two bedrooms flanking a full-sized bathroom, perfect for residents who share similar nighttime routines.

Any of the three secondary bedrooms can be used as a hobby space, guest room or as a home office to concentrate on work, as it’s furnished here.
Recent Posts











